
ABOUT THIS PROPERTY
PROPERTY DETAILS
| Bathroom Total | 3 |
| Bedrooms Total | 5 |
| Half Bathrooms Total | 0 |
| Year Built | 1999 |
| Cooling Type | Central air conditioning, Air exchanger |
| Flooring Type | Mixed Flooring, Hardwood, Vinyl |
| Heating Type | Forced air, Radiant heat |
| Heating Fuel | Propane |
| Stories Total | 1 |
| Recreation room | Lower level | 21'5" x 15'8" |
| Bedroom | Lower level | 12'7" x 10'3" |
| 4pc Bathroom | Lower level | 10'4" x 8'4" |
| Bedroom | Lower level | 16'11" x 10'6" |
| Storage | Lower level | 20'8" x 14'8" |
| Storage | Lower level | 11'8" x 46'3" |
| Utility room | Lower level | 13'9" x 9'2" |
| Foyer | Main level | 18'11" x 7'0" |
| Living room | Main level | 13'10" x 11'11" |
| Dining room | Main level | 13'9" x 11'11" |
| Kitchen | Main level | 17'0" x 15'0" |
| Family room/Fireplace | Main level | 17'1" x 16'9" |
| Sunroom | Main level | 15'1" x 11'6" |
| Bedroom | Main level | 12'2" x 11'8" |
| Primary Bedroom | Main level | 17'1" x 13'1" |
| 5pc Ensuite bath | Main level | 9'7" x 9'2" |
| 4pc Bathroom | Main level | 7'8" x 5'5" |
| Bedroom | Main level | 13'10" x 11'7" |
| Laundry room | Main level | 13'10" x 6'5" |
Property Type
Single Family

Jennifer MacDonald
Sales Representative
e-Mail Jennifer MacDonald
o: 613.592.6400
c: 613.804.7653
Visit Jennifer's Website
Listed on: March 27, 2024
On market: 37 days

MORTGAGE CALCULATOR
SIMILAR PROPERTIES

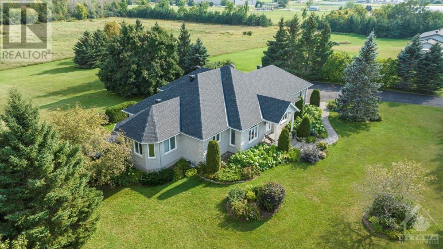
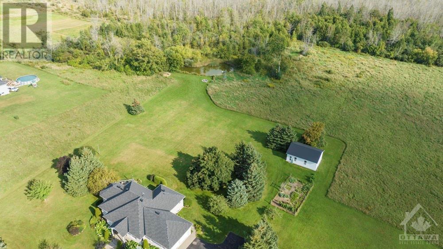
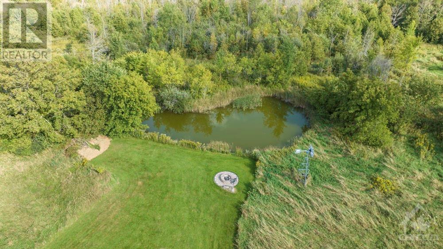
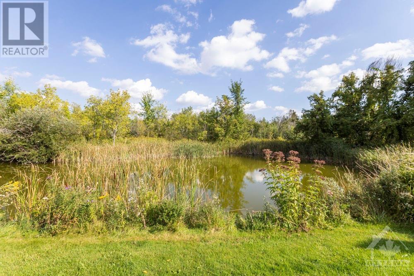
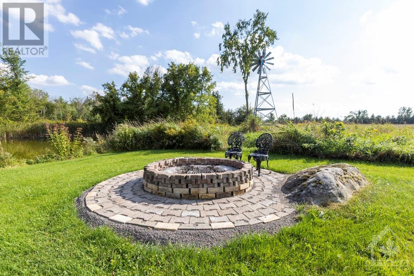
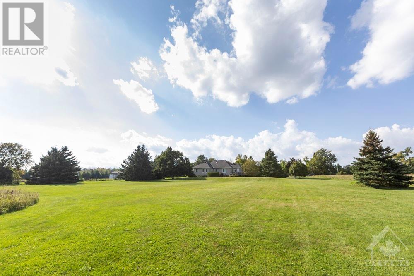
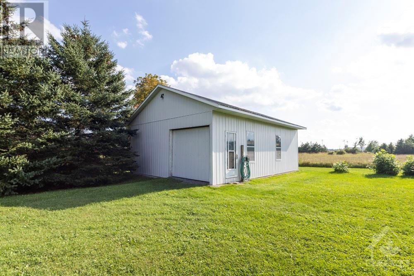
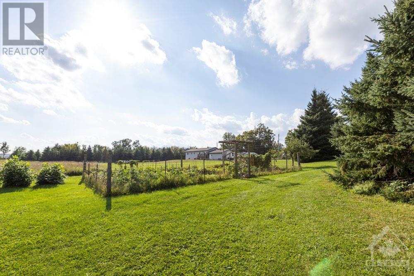
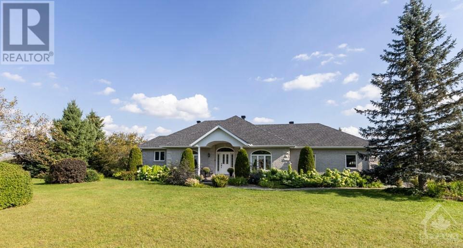
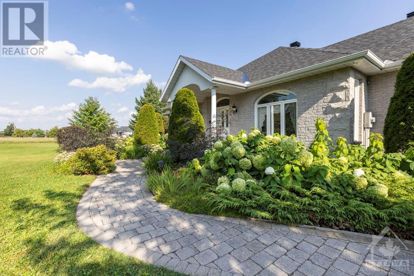
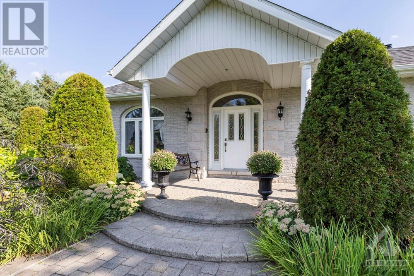
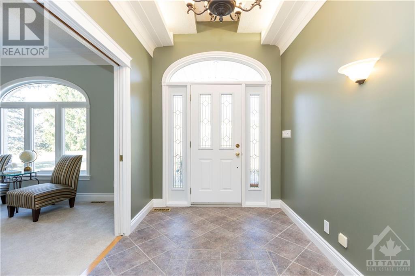
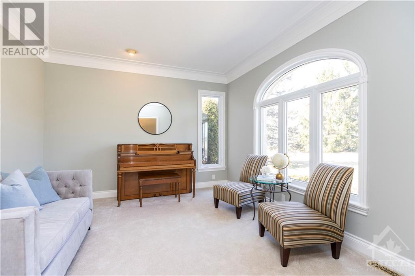
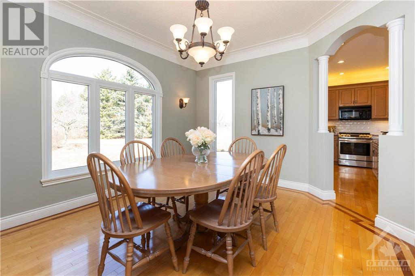
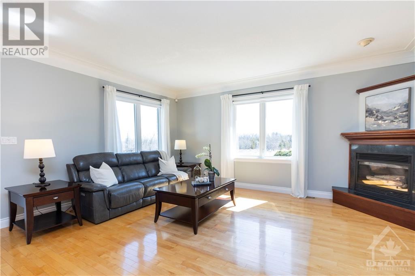
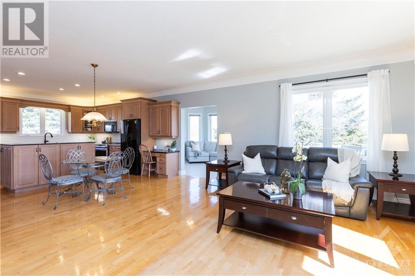
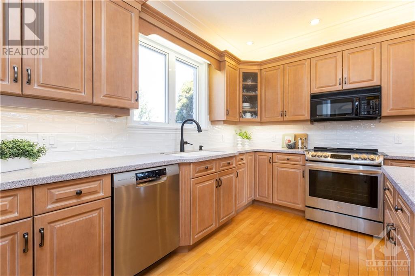
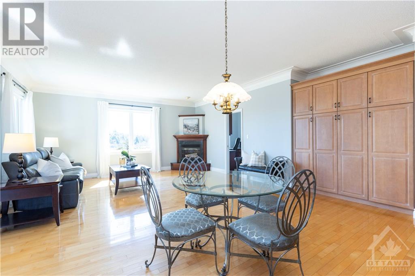
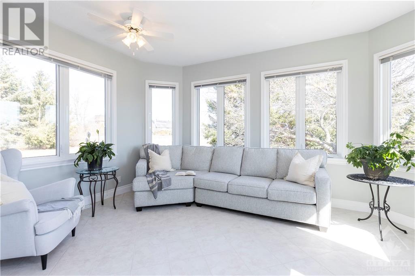
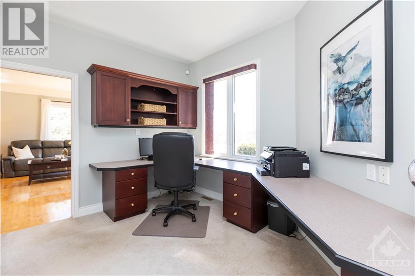
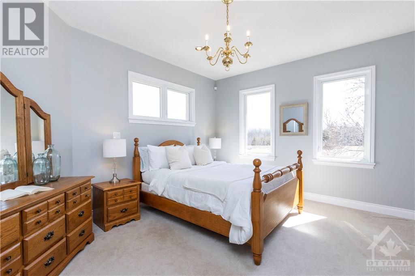
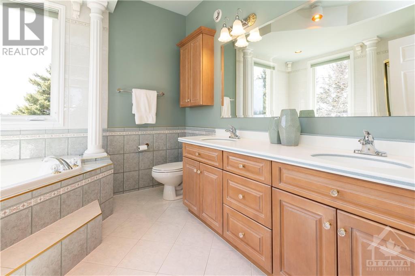
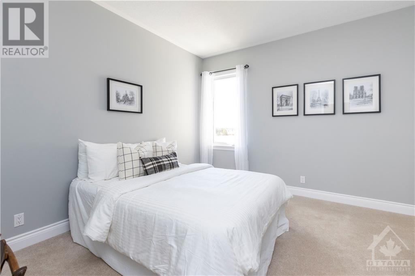
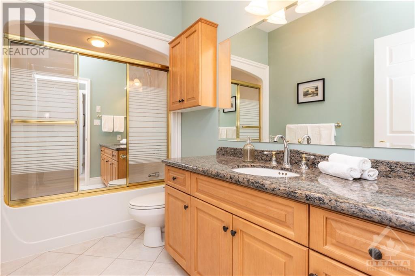
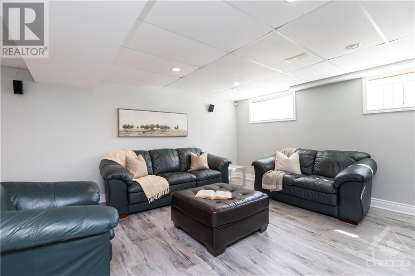
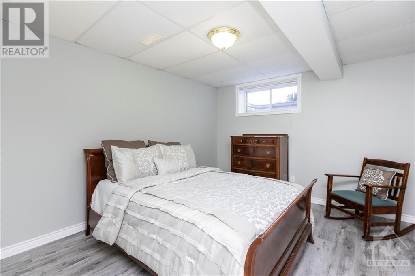
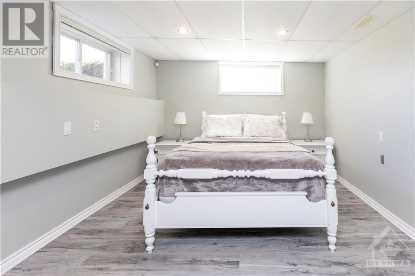
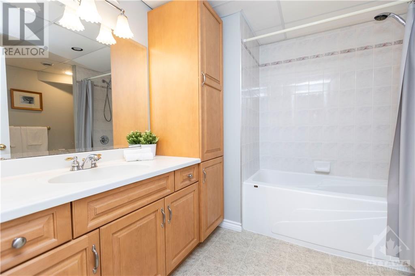
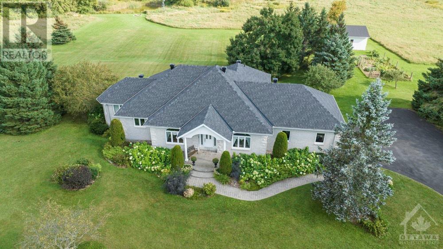
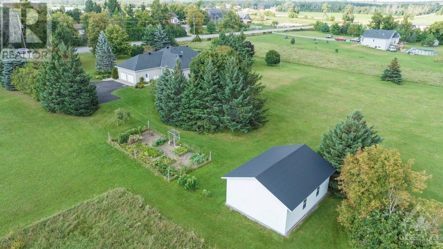
.jpg)